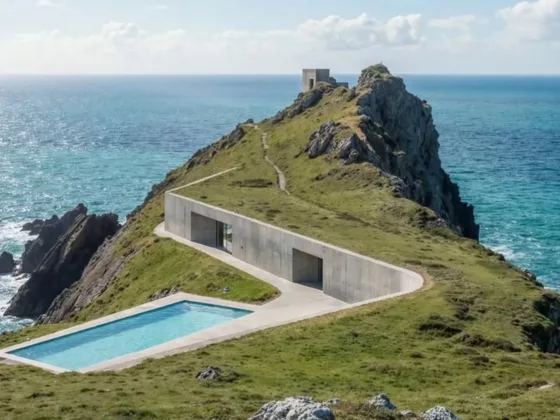Tula House: Architecture Embraces the Wild Pacific Coast
The rhythmic sound of waves against rocky shores creates the soundtrack for life at Tula House. Perched on a cliff in Strathcona, Canada, this architectural marvel seems to float above the Pacific Ocean. The home doesn't merely sit on the coastline—it appears to emerge from it, embracing the rugged terrain that makes this corner of British Columbia so captivating.
Architectural Vision

Designed by Patkau Architects in 2012, the 4,350 square foot Tula House responds brilliantly to its coastal setting. Built on irregular topography with dramatic level changes, the structure balances on a cliff edge while minimizing environmental disruption. The exterior is clad in dark fiber-cement panels arranged in a staggered pattern, allowing the home to visually recede into the surrounding forest. The living roof, covered with native mosses and ground covers, blurs the boundary between architecture and landscape, appearing as a natural extension of the forest floor when viewed from above.
Designer/Owner Perspective

The Patkau Architects team is known for creating spaces that respond thoughtfully to both environmental and cultural contexts. Their design for Tula House reflects a deep consideration of how humans can inhabit dramatic natural settings without diminishing their power or beauty. The architecture acknowledges the diverse character of the site, working with rather than against the varied topography, views, and natural elements that make the location unique.
Environmental Integration

Tula House engages with water in multiple forms. Groundwater flows through the site and is momentarily captured in an entry courtyard before continuing to the sea. This thoughtful integration reflects a deep understanding of coastal hydrology. The home offers varied experiences with water: expansive views over the Strait of Georgia, glimpses of a small tidal basin, and the constant presence of the Pacific below. During storms, waves crash against the shoreline, while summer brings tranquil waters that mirror the sky.
Interior Life

Inside, the house unfolds as a series of concrete planes that guide movement and frame specific moments in the landscape. Rather than creating a single grand view, the interior spaces offer carefully curated perspectives of the coastal environment. Material choices reflect the maritime setting without coastal clichés. Concrete floors extend like stone shards, while warm wood elements add comfort. Large glass expanses can disappear into walls, dissolving the boundary between inside and outside.
Practical Considerations

Building on a remote coastal cliff presented significant challenges. The structural engineering had to account for seismic activity and punishing weather conditions. Salt air, moisture, and winter storms demanded durable materials and construction methods. The living roof not only provides aesthetic benefits but also manages stormwater runoff and provides additional insulation—practical considerations for coastal living.
Design Takeaways
Tula House demonstrates how buildings can work with rather than against natural processes. Its balance of expansive views and intimate, sheltered spaces creates a comfortable environment despite the sometimes intimidating power of the ocean. Most importantly, it shows how contemporary architecture can engage with dramatic natural settings without domination. Instead, it achieves a quiet confidence through careful siting, material selection, and spatial sequencing that respects the landscape while creating a deeply human place to dwell.
Goes along
You might also like

PALAIS BULLES: AN ORGANIC ARCHITECTURAL ICON ON THE FRENCH RIVIERA

THE LAST LINE: MONOLITHIC MINIMALISM ON THE EDGE OF THE WORLD

THE JAFFE HOUSE: HEIRLOOM ON SHELTER ISLAND

SHA WELLNESS RESIDENCES EMIRATES

STANDING WAVE HOUSE: A RETREAT ON THE SONOMA COAST


