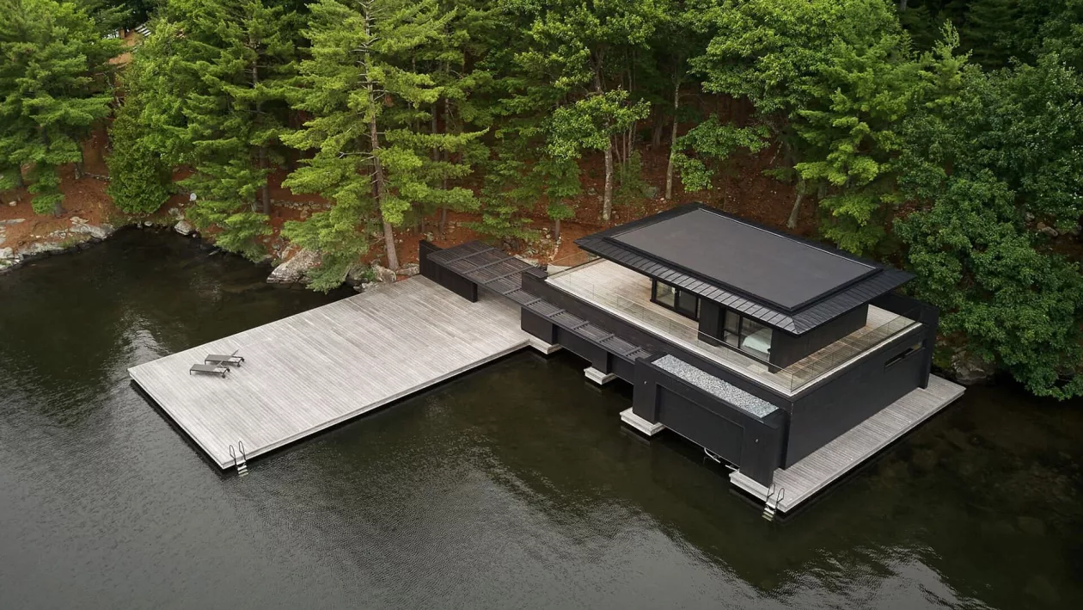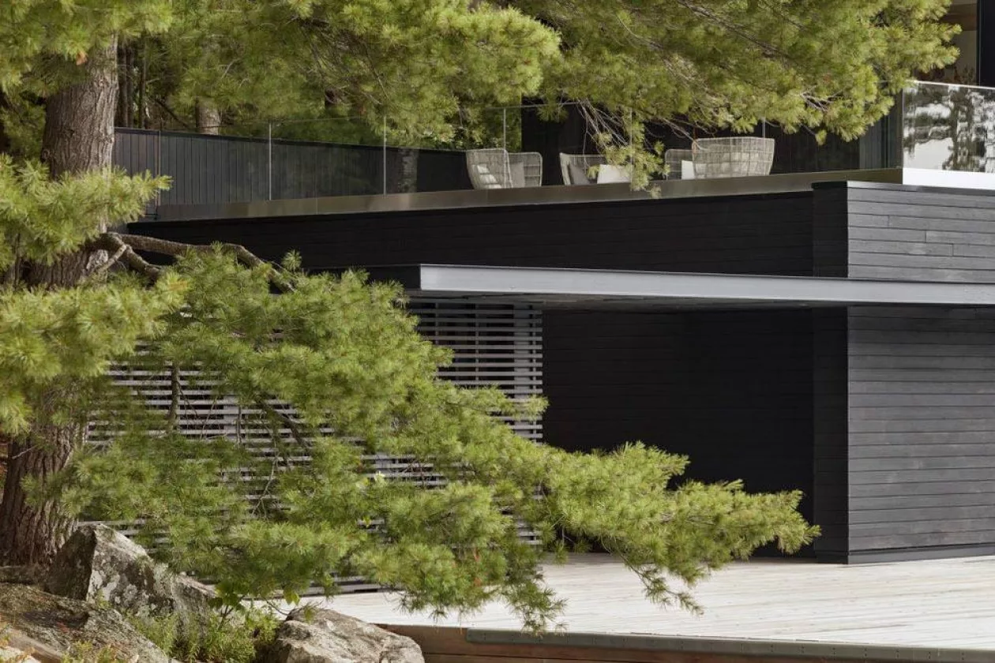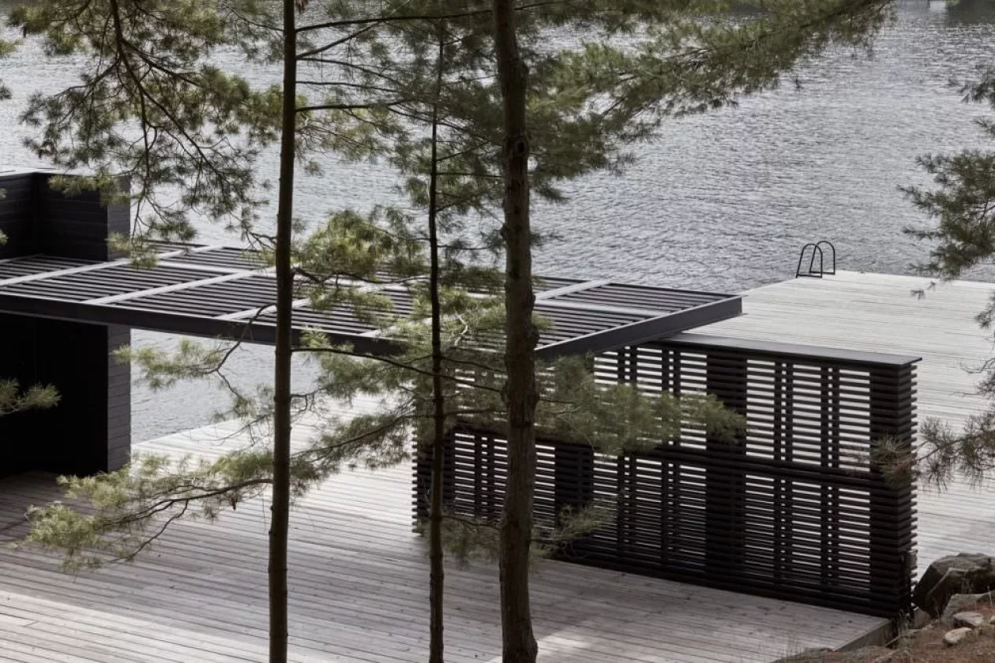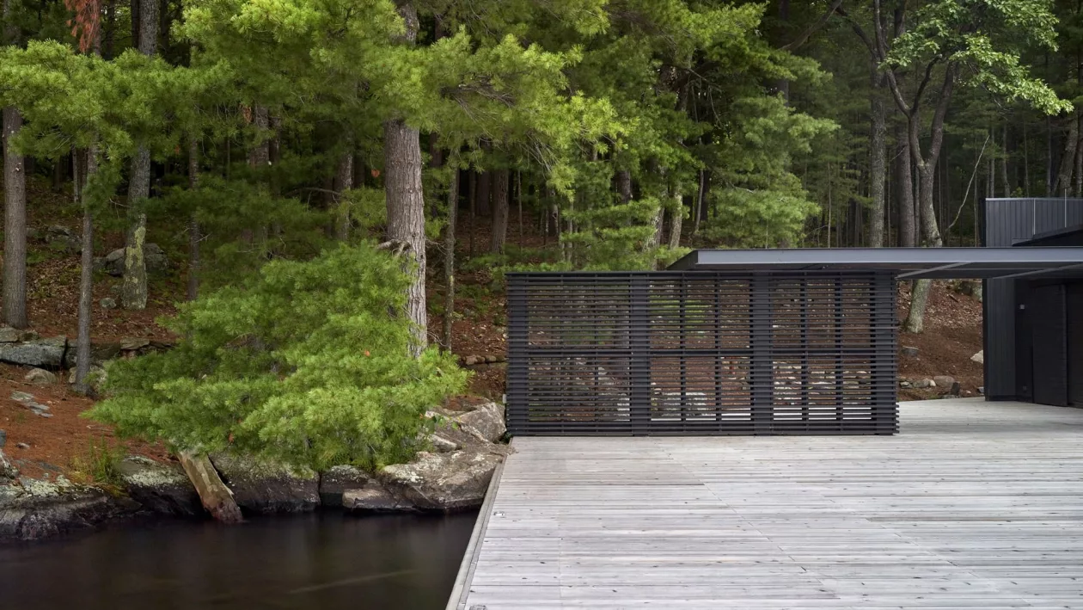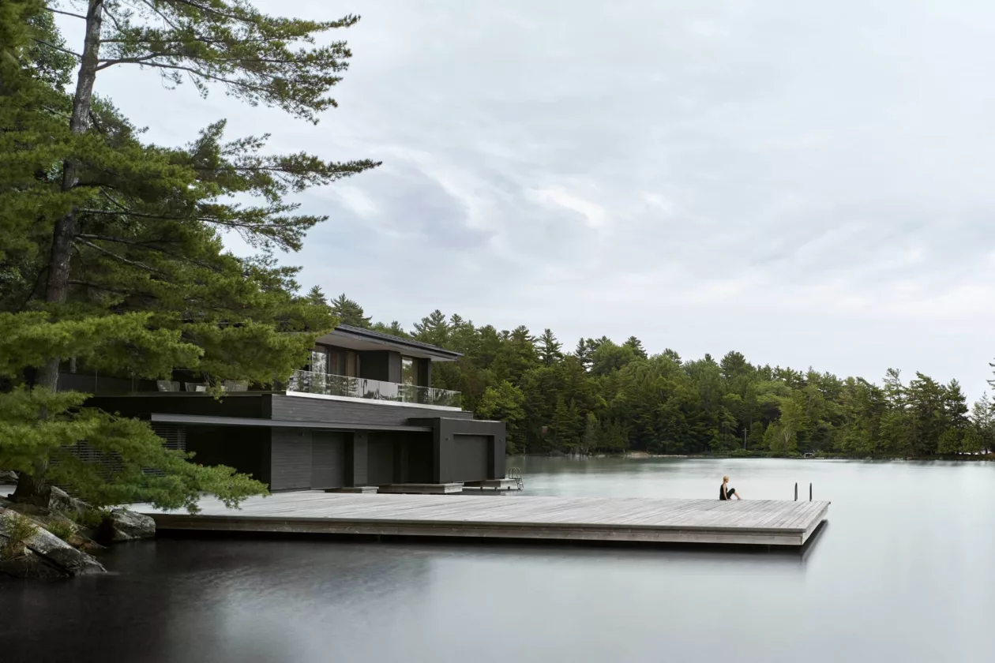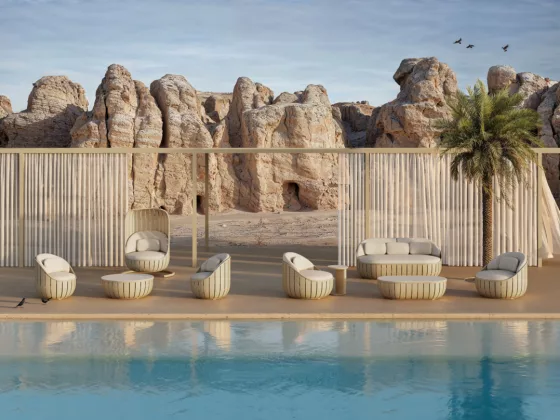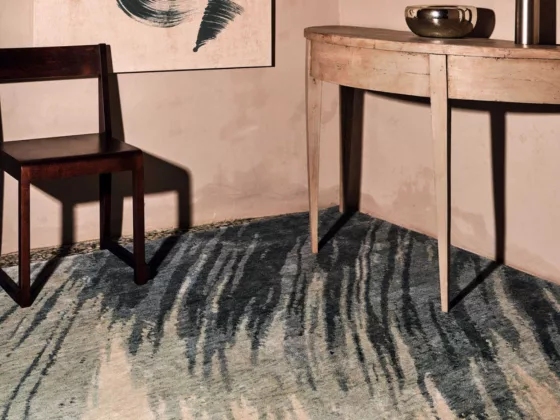Goes along
You might also like

THE SAUNA FLOAT
The Sauna Float by Boldt Studio is a pioneering floating sanctuary designed to merge Scandinavian we…

Bora Boréal: Floating Serenity Amid Quebec’s Wilderness
Drift into peaceful escape at Bora Boréal, where architecturally refined floating cabins glide gentl…

Central Park Boathouse: NYC's Iconic Waterfront Escape
The gentle ripple of water against wooden docks, the soft clinking of glassware from a nearby terrac…

Metrick Cottage and Boathouse: A Harmonious Retreat by AKB Architects
Set against the serene backdrop of Lake Joseph in Ontario, the Metrick Cottage & Boathouse by AK…

Naples Bay Resort & Marina: Coastal Elegance in the Heart of Southwest Florida
Tucked along the sun-kissed shores of Florida’s Paradise Coast, Naples Bay Resort & Marina offer…

Lake Muskoka Boathouse: Modern Design and Lakeside Tranquility
As twilight descends over Lake Muskoka, the wooden slats of the boathouse begin to glow from within,…
