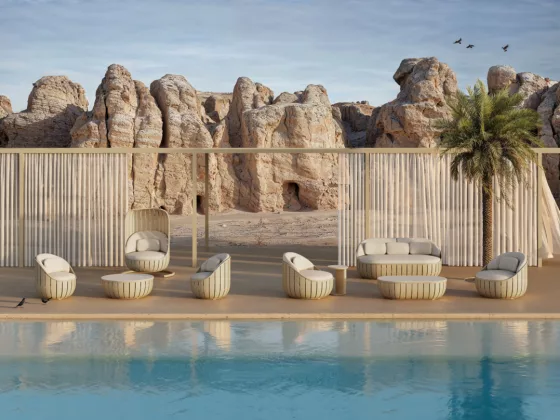Lake Muskoka Boathouse: Modern Design and Lakeside Tranquility
As twilight descends over Lake Muskoka, the wooden slats of the boathouse begin to glow from within, casting golden reflections across the still water. This waterfront structure stands as a testament to thoughtful architectural restraint, where functional necessity meets aesthetic grace. The Lake Muskoka Boathouse redefines lakeside living with its minimalist approach and seamless integration with the rugged Canadian landscape, creating an experience that engages all senses—from the gentle lapping of waves against the dock to the warm embrace of timber and glass.
Architectural Vision

Designed by AKB Architects and completed in 2017, the Lake Muskoka Boathouse represents a contemporary tribute to the region's rich boathouse tradition. Rather than following the trend of ostentatious waterfront showpieces, this 870-square-foot structure embraces utilitarian simplicity with remarkable elegance.
The prefabricated structural system employs laminated Douglas fir in a post-and-beam construction, meticulously sized to support both the hoisted weight of a boat suspended above winter ice and the substantial snow loads typical of Ontario winters. This practical consideration drives the design while creating a visually striking silhouette against the lake backdrop.
What makes the Lake Muskoka Boathouse particularly innovative is its modular construction approach. All components were fabricated off-site, maximizing efficiency during the notoriously brief Canadian building season. This strategic decision allowed for rapid assembly, ensuring the owners wouldn't sacrifice a precious summer of lake enjoyment to construction delays. During winter, these components were transported across frozen Lake Muskoka by snowmobile, eliminating the need for costly barging operations while minimizing site disturbance on the steep shoreline.
Designer Perspective

AKB Architects approached this project with a philosophy rooted in honest materials and functional clarity. Their design celebrates the essential character of a boathouse through deliberate restraint rather than unnecessary embellishment.
"We wanted to create a contemporary homage to the great tradition of Muskoka boathouse designs," explains the architectural team. "This meant stripping away excesses and focusing on the fundamental relationship between structure, water, and landscape."
This disciplined approach has earned the project significant recognition, including an Honor Award in the Wood Design & Building Awards 2022-23 and an Honorable Mention in the 2023 Architect Magazine Residential Design Awards. These accolades affirm the success of the design's unpretentious yet sophisticated expression.
Environmental Integration

The Lake Muskoka Boathouse demonstrates remarkable sensitivity to its natural setting. The structure rises directly from the water, with its wooden dock extending as a natural platform for enjoying the lake's changing moods. Two iconic red Muskoka chairs—a nod to Canadian lakeside tradition—invite contemplation at the dock's edge.
The building's relationship with Lake Muskoka evolves throughout the changing seasons. During summer, the dock serves as an extension of living space, while in winter, the structure's practical design allows for boat storage above the ice. This seasonal adaptation reflects a deep understanding of lakeside living's unique rhythms and requirements.
The connection to nature extends to material choices. The cladding consists of simple spaced fir boards with beveled edges, allowing water to drip off easily—a practical detail that simultaneously creates visual lightness. This open lattice permits the air circulation necessary for drying while offering glimpses of the structural elements within. As darkness falls, this permeable skin transforms the boathouse into a glowing lantern on the water, welcoming boaters returning from evening expeditions.
Interior Life

Within its compact footprint, the boathouse delivers a compelling interior experience focused on framing water views. Floor-to-ceiling windows capture panoramic vistas of Lake Muskoka, while the warm wood interior creates an atmosphere of refined coziness.
The structure's materiality—predominantly local wood with minimal hardware—establishes a tactile quality that resonates with its natural surroundings. This material consistency blurs the boundary between inside and outside, creating spaces that feel both sheltered and connected to the lake environment.
The upper level provides an intimate retreat with uninterrupted water views, while the lower level fulfills the structure's namesake function with boat storage. This vertical organization maximizes the relatively modest square footage while maintaining distinct identities for each space.
Practical Considerations

Building at the water's edge presents unique challenges, which the Lake Muskoka Boathouse addresses through thoughtful engineering. The structural system by Blackwell Engineering accommodates the dual demands of severe winter conditions and watercraft storage requirements.
The Mazenga Building Group executed the construction with precision, assembling the prefabricated components into a cohesive whole. This collaborative approach between architects, engineers, and builders demonstrates the value of integrated problem-solving when working in challenging environmental conditions.
Maintenance considerations influence every aspect of the design, from the spaced cladding that facilitates drying to material selections that weather gracefully in the harsh Canadian climate. These practical decisions ensure the boathouse will maintain its beauty and functionality for generations.
Design Takeaways
The Lake Muskoka Boathouse offers valuable lessons for waterfront architecture:
First, restraint can be more powerful than elaboration. By focusing on essential functions and honest materials, the design achieves a timeless quality that transcends trends.
Second, prefabrication provides both practical and environmental benefits for remote building sites. The off-site construction minimized disruption to the sensitive shoreline while delivering exceptional quality control.
Finally, the project demonstrates how thoughtful architecture can enhance our connection to water environments through careful framing of views, considerate material selection, and spaces that respond to seasonal changes.
For those inspired by Lake Muskoka Boathouse, consider how your own coastal or lakeside spaces might benefit from this balance of functionality, environmental sensitivity, and quiet elegance. Sometimes, the most sophisticated approach is simply allowing the water's natural beauty to take center stage.
Goes along
You might also like

THE SAUNA FLOAT

Bora Boréal: Floating Serenity Amid Quebec’s Wilderness

Central Park Boathouse: NYC's Iconic Waterfront Escape

Metrick Cottage and Boathouse: A Harmonious Retreat by AKB Architects

Naples Bay Resort & Marina: Coastal Elegance in the Heart of Southwest Florida




